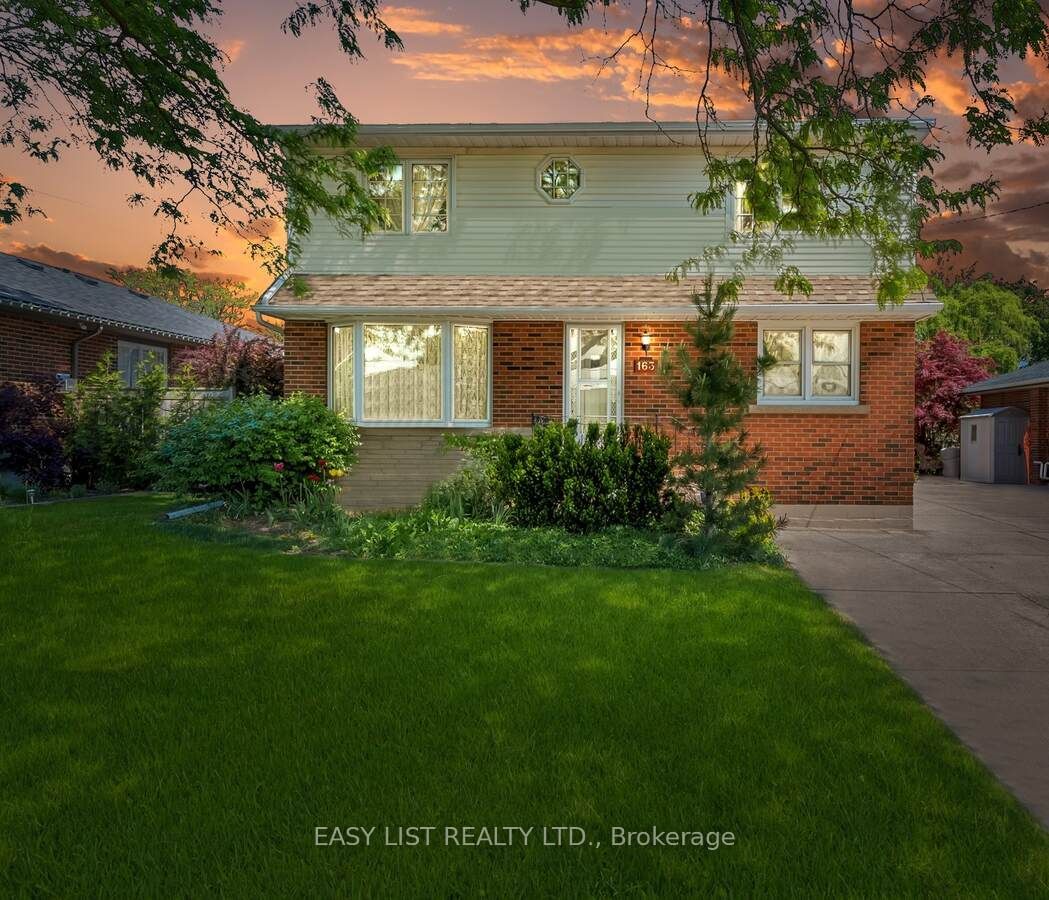$799,900
4-Bed
2-Bath
2000-2500 Sq. ft
Listed on 7/8/24
Listed by EASY LIST REALTY LTD.
For more info on this property, please click the Brochure button below. Welcome to 163 Allenby Avenue in the Balfour neighbourhood. An ideal home for the growing or expanded family and community for its exceptional livability. Nestled on a quiet cul-de-sac, walk to must-have amenities incl. grocery stores, schools, daycares, shops and more. Mid-century solid-built home, meticulously maintained, happily bathed in natural light. With a lush, private garden to relax and meander, and 2472 sqft (incl. bsmnt) inside, '163' offers space & privacy on all levels. Unique 38+ ft of Living and sunken Family rms w/ 2 lg bay & picture windows, bespoke bookcases, cathedral ceiling, Velux skylights and walk-out to backyard. Original, pristine hardwood floors on main & 2nd. Eat-in kitchen with dbl sash windows overlooking backyard. Lot zoned R1 with potential for additional dwelling units. Home inspection report by Carson Dunlop. Extras: New high-efficiency furnace (May '24).
New High EF Furnace (May '24); Laundry Chute on Main; R1 zoning w/potential for addtn'l units (Buyer to verify with City). Monthly under contract costs $22. (Hot water tank). Home Inspection by Carson Dunlop.
To view this property's sale price history please sign in or register
| List Date | List Price | Last Status | Sold Date | Sold Price | Days on Market |
|---|---|---|---|---|---|
| XXX | XXX | XXX | XXX | XXX | XXX |
| XXX | XXX | XXX | XXX | XXX | XXX |
X9018529
Detached, 2-Storey
2000-2500
9+1
4
2
4
51-99
Central Air
Full, Part Fin
Y
N
Brick, Vinyl Siding
Forced Air
N
$4,869.00 (2024)
< .50 Acres
103.00x50.00 (Feet)
